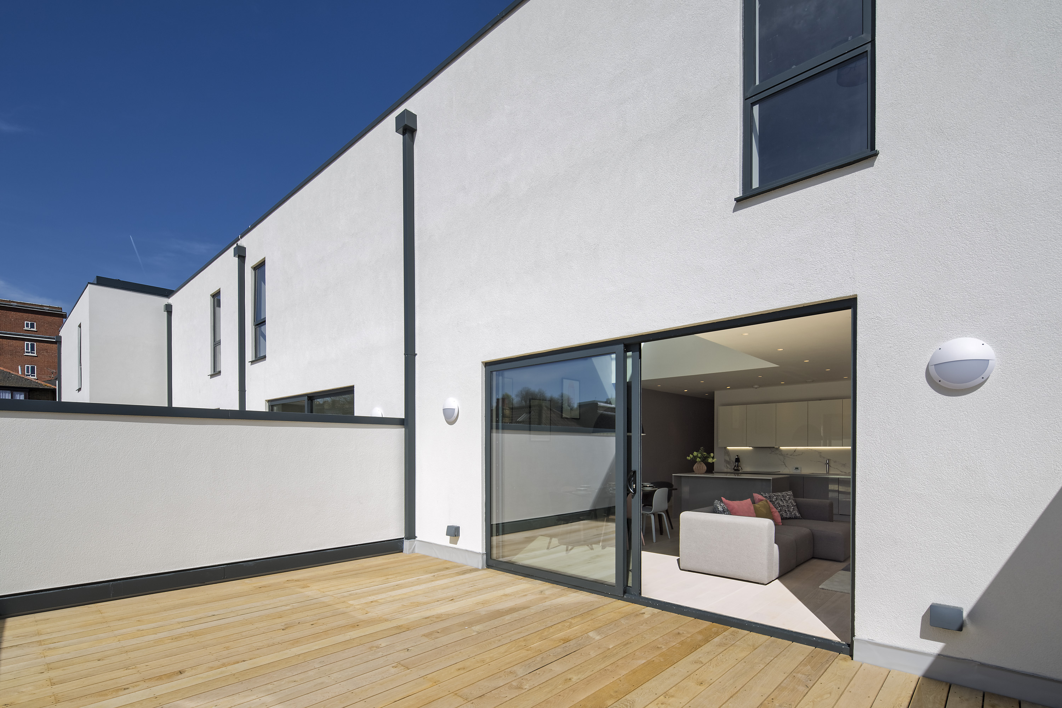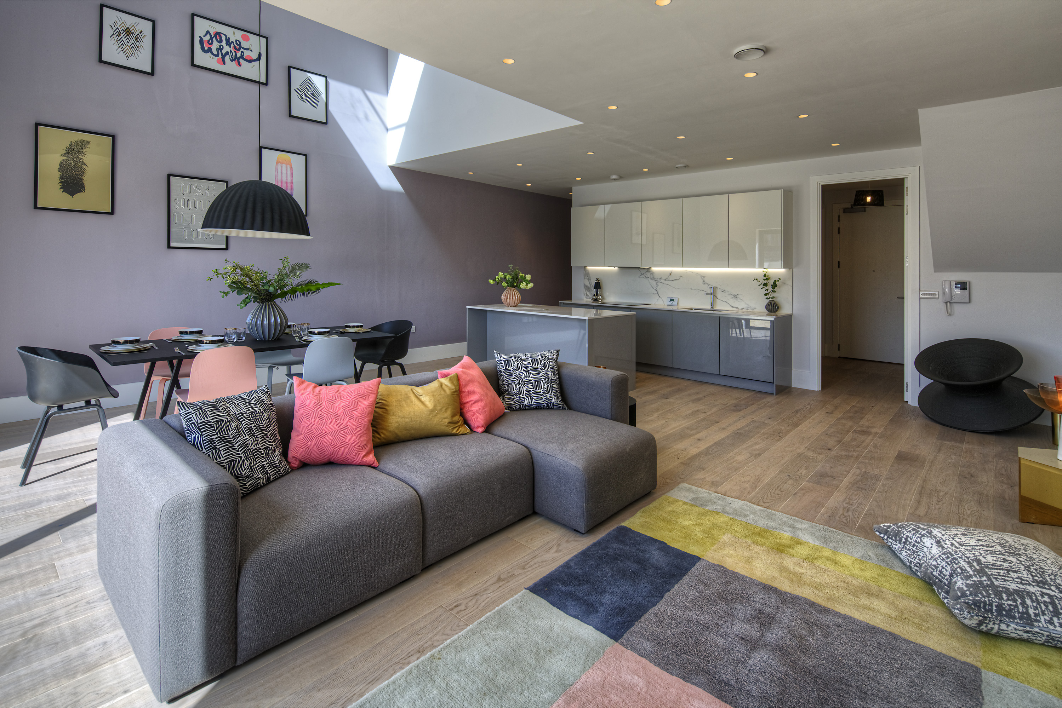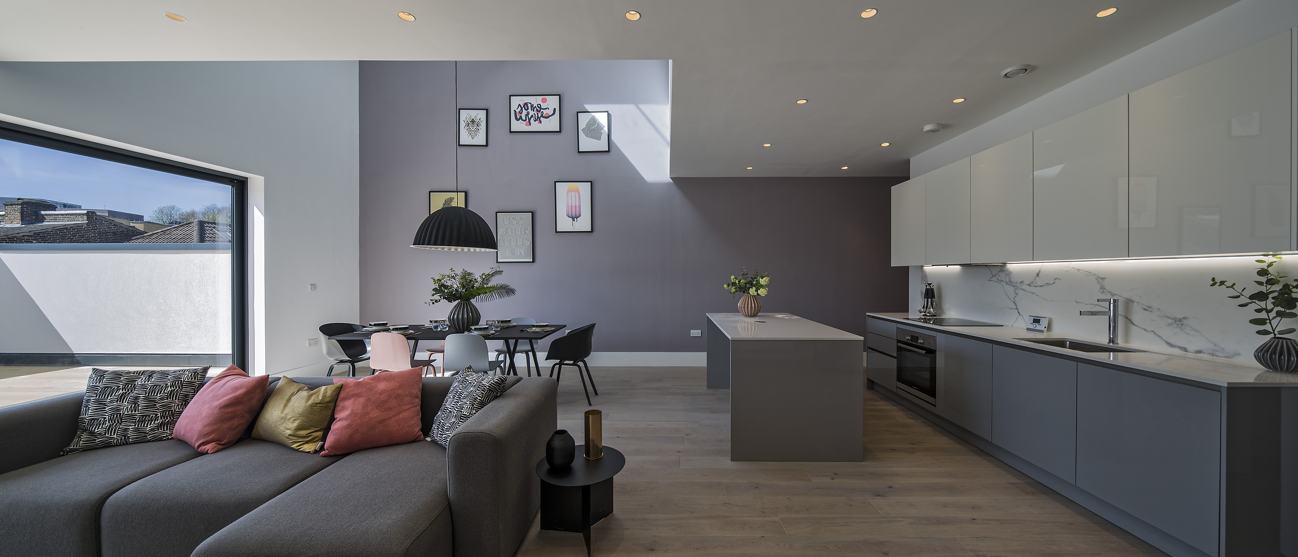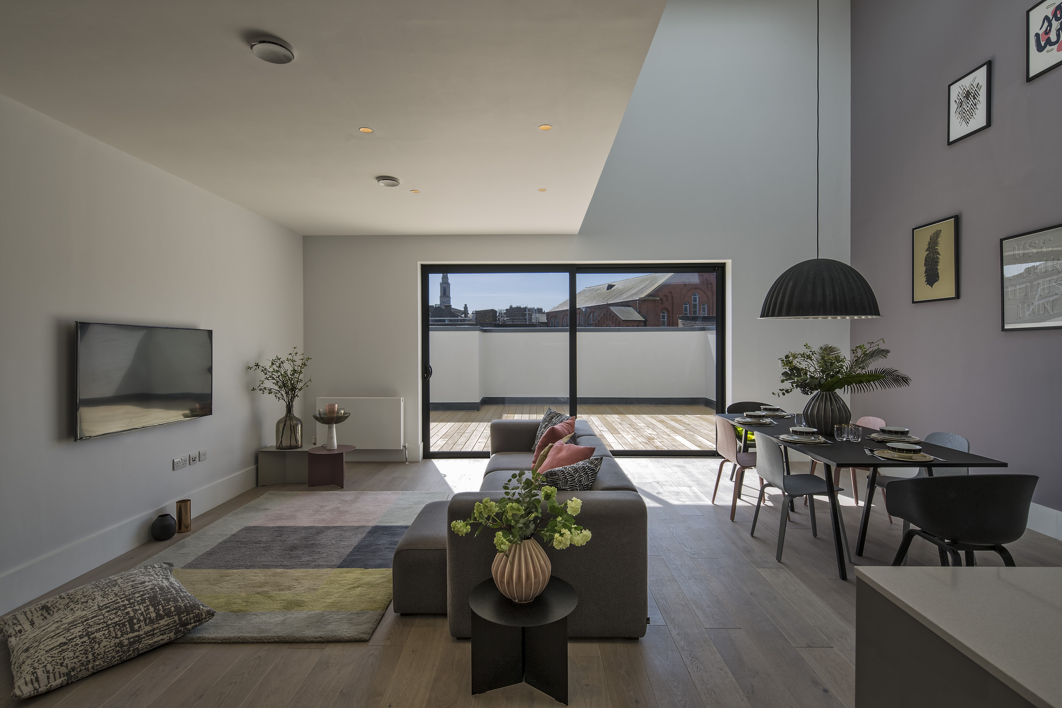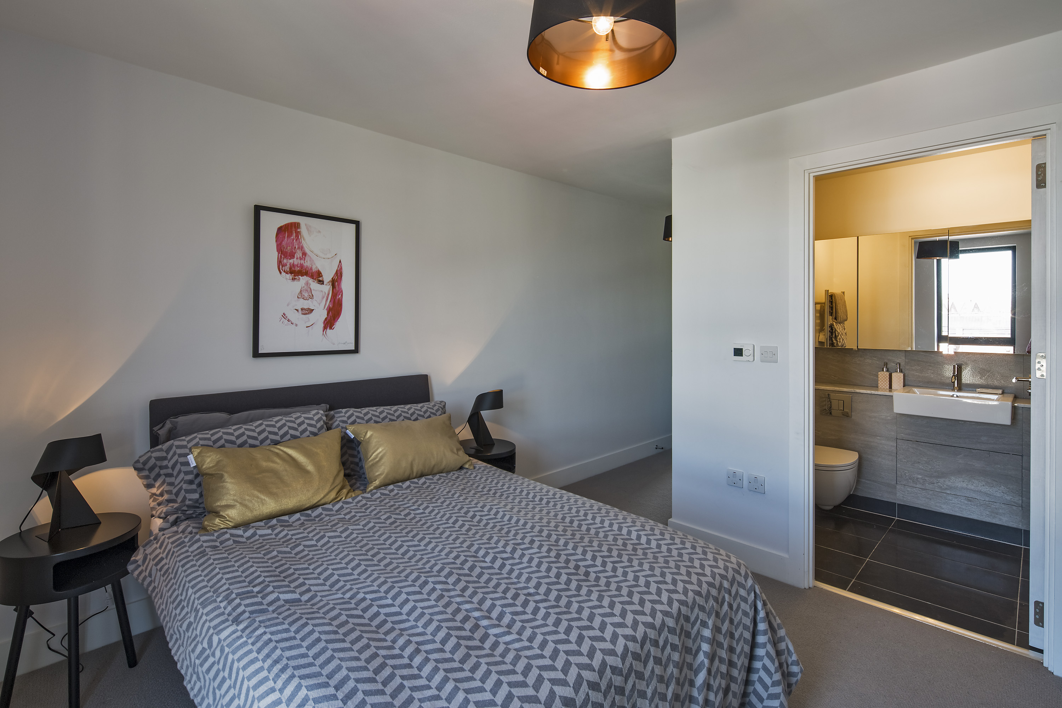The Loft, West Norwood
New Build construction of 9 duplex apartments for private sale above an existing retail unit which remained fully operational throughout the duration of construction on West Norwood High Street.
The works involved a timber frame superstructure construction, due to the weight of the new structure that was being built over the existing retail unit. The fit out comprised a mid-to-high end internal specification for the private sale market, and included a whole ventilation system and roof mounted PV panels.
Services
- Cost Management
- Quantity Surveying
- Engineering Services Cost Consultancy
- Sustainable & Renewable Energy Advice
- Project Management
- Principal Designer
- Employers Agent
- Contracts Administration
- Risk Management
